Drones eye view of the House showing the modern offices at the rear. The new café, the ‘Chauffer’s Hut’ will be the small building on the right. You can also see the flat roof on the left where the Orangery will be located.
Work continues apace both inside and outside of Cobdown House. The main outside work is the commencement with the replacement of the original bridge. Although the original bridge, we believe built at the same time as the main house in 1865, has been strengthened and updated over the years it is not fit for purpose for the increase in traffic and heavy loads. The new modern bridge will sit over the original.
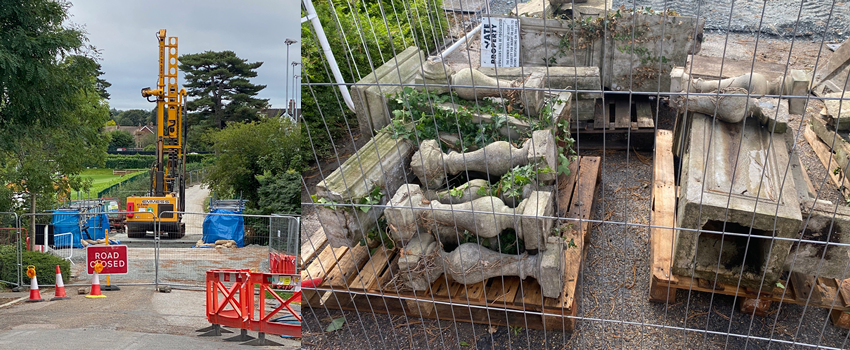
We aim to preserve what remains. Much of the original balustrades were damaged over time and replaced, mostly in the 1970s, with poor quality reproductions. We have saved all and working through to retain any of the original features.
Also outside work continues on the new carpark and replacing the ragstone walls.
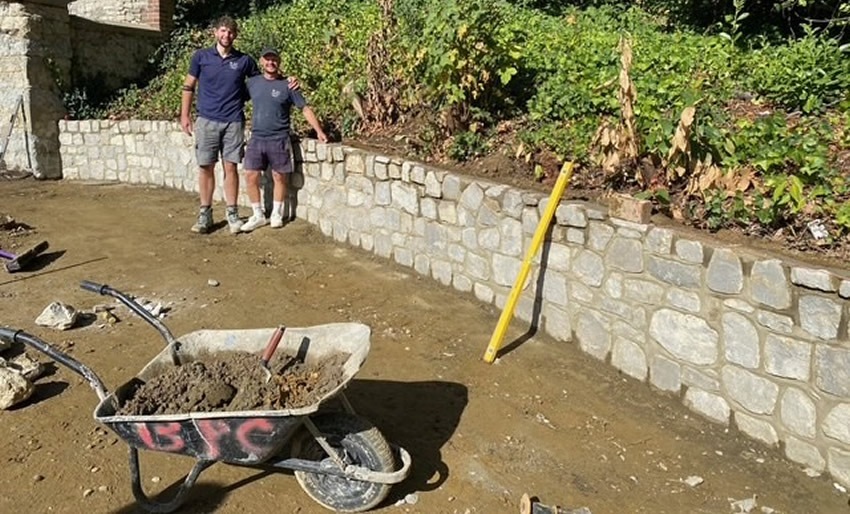
We are using skilled craftsmen from specialist landscapers, MLL, a Kent based firm. This is a time consuming, but worthwhile when seeing the result. Note the beautiful ‘Bird Beak’ pointing.
Inside, the house still looks chaotic, with holes in walls, floors and ceilings as the new infrastructure takes shape.
Here the new frame outside for hosting the new HVAC system that will give constant temperature control in each room all-year round. Here hidden away in one of the internal courtyards.
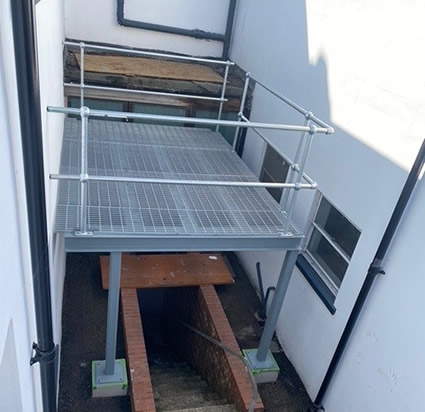
Discoveries of the original house continue as we open up walls added over time. There was a head scratching moment when removing plasterboard with one room we discovered two doors, side by side, going into the same room, one the original (right), the other we believe a 1930s addition.
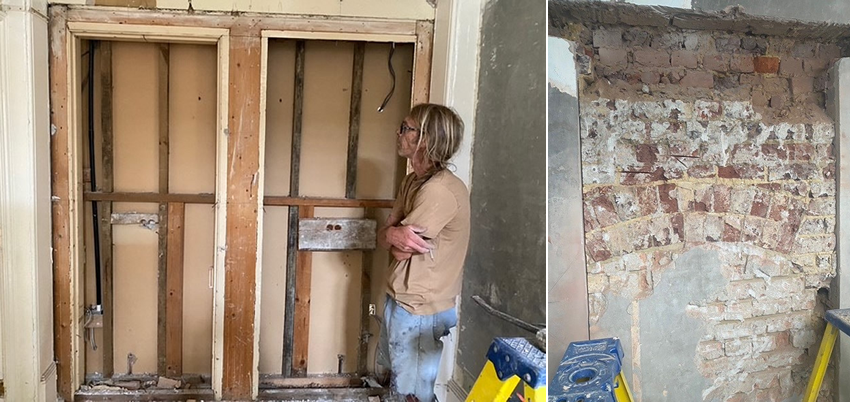
Another discovery (above right), when opening up a new entrance to create an assessible toilet, what we believe was the House’s original back door.
We also have the new internal entrance to the downstairs events entrance.
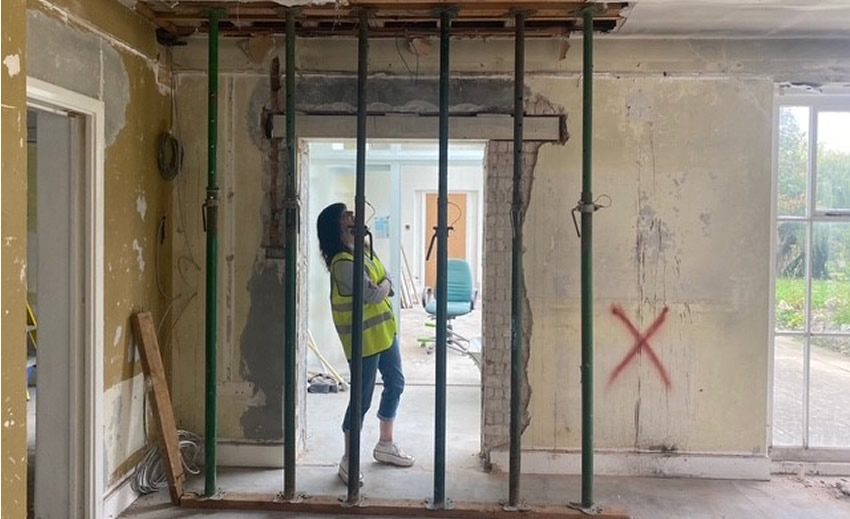
(Above) Advo’s Estates and Facilities Manager, Cricket Brookfield keeps an eye on progress.
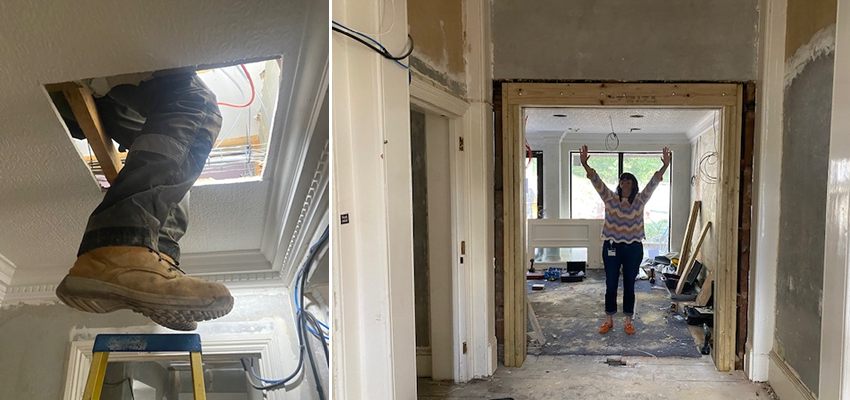
This shows the gap between first and second floor with the old ceilings lowered over the years. Also the opening up of the reception & ‘chill out’ area.
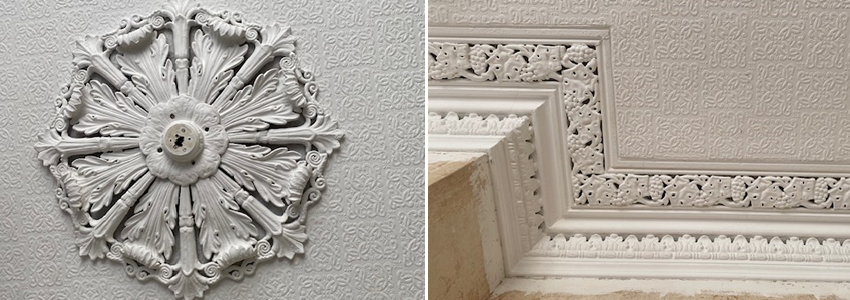
There is so little left from the original house. What is left is covered in 150 years of paint. It is our aim to celebrate what is left, but not to add more faux Victorian features and make a clear distinction between the original and new.
